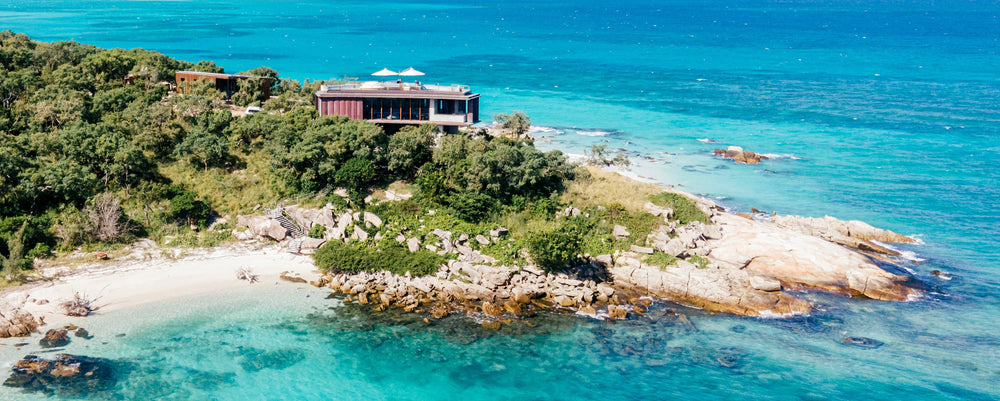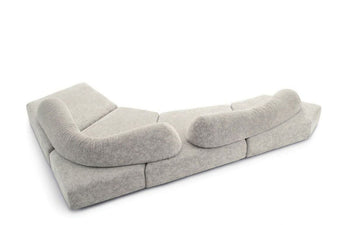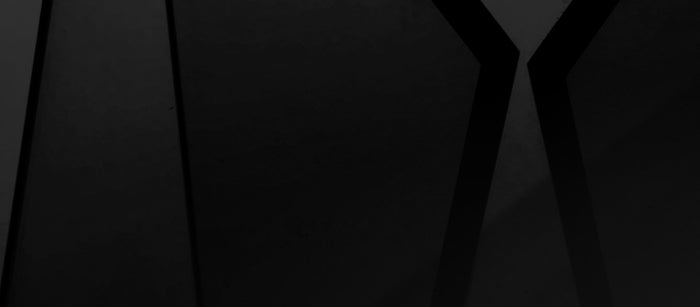
On the northern point of the Great Barrier Reef, the World Heritage-listed Lizard Island is one of the most private places on earth. There along the island’s remote peninsula nestled amongst nature, The House is the only residence on the island and has links back to the 70s when owner Steve Wilson’s father established the island’s only resort.
Here, More Space catches up with Steve Wilson and interior designer, Sophie Hart, to chat about their creative collaboration which involved Steve’s partner Dr Jane Wilson, the trio shaping a robust and engaging holiday home overlooking Hibiscus Beach and the Coral Sea that balances aesthetic rigour with relaxed comfort.
More Space: Hello Steve, can you tell us a little about the history of the project. I understand the original design for the house began in the 1980s, and your family’s roots to the island stretch back even further.
Steve Wilson: My late father, John Wilson, established the island’s resort in 1975, essentially as a fishing lodge and a place to contemplate nature. He didn’t want a ‘fake Tahiti,’ so its design borrows from Aussie homesteads. He sold it before he died, but retained a small envelope of land at Bennelong Point where The House is now built. Robert Riddel was the original architect, yet as the approval process took over 25 years, he’d retired by the time we were finally ready to build. So we engaged Queensland architect, Dr James Davidson (who also designed the nearby Watsons Cottage adjacent to the house), to revise the masterplan. What resulted was a structure that melds into the surrounds with minimal disturbance given the island’s World Heritage-listed status, with copper louvres directing cross ventilation and patio concepts borrowed from Queensland’s pioneers.
Located on a private headland surrounded by the bush, how did you want the interiors to reflect that strong connection with nature?
Steve Wilson: We wanted it to feel Australian with a ‘sand on the foot’ kind of elegance, where you feel free to walk in from the beach in your wet togs and head straight to the fridge. The interior had to capture the soul of the island which is essentially a national park. You’re here to immerse yourself in nature, so colours reflect the ocean and corals, plus the surrounding vegetation. It’s like a tinted version of all the outdoor tones, offering respite from the harsh environment.
Sophie Hart: The Wilsons' invited the architect James Davidson, the custom furniture designer and me to the site for a four-day island emersion to ‘get our eye in,’ as Steve would say. Building the interior palette started with walking around and taking in the environment, collecting shells, leaves, bark, driftwood, and quartz. Actually, the interiors started with a piece of quartz. I stumbled across a fabric that looked similar and grew the look from there. This fabric now sits pride of place as cushions on the Edra Grande Soffice sofa and the quartz is featured like an objet d'art on the bookshelf opposite. I gravitate to colours found within the environment, there’s a realness there that I love.
Steve, you worked closely with Space on your Highgate Hill home in Brisbane and you and Jane were also involved with Sophie in the furniture selection for this place. What governed that process?
Steve Wilson: We didn’t want any ‘formal’ pieces because you’re walking around with sandy feet most of the time. A favourite piece is the living area is Edra’s On The Rocks sofa. The original design of the house was modelled on a fortress, rock built on rock, so it’s a nod to that by name, whilst James Davidson’s approach was to make it more sculptural rather than monumental. If you look closely the façade has fins and gills, so its organic nature is reflected in the sofa too.
Sophie Hart: Its movable backrest also looks very similar to the sea slugs you see on the ocean floors within the reef. Throughout the design process we fondly referred to this piece as the ‘sea slug.’
'We wanted it to feel Australian with a ‘sand on the foot’ kind of elegance, where you feel free to walk in from the beach in your wet togs and head straight to the fridge... A favourite piece is the living area is Edra’s On The Rocks sofa. The original design of the house was modelled on a fortress, rock built on rock, so it’s a nod to that by name...'
Steve Wilson
How challenging was it to balance the architectural scale of the home with the furnishings, and equally, given that every room appears to have been designed to frame vistas of the peninsula, how did you approach your selections and design of custom elements to compliment, rather than compete with those hero views?
Sophie Hart: Originally, we were going to build in a sofa in this space. It was almost like fate that the proportions were exactly that of the Grande Soffice. Unlike most beach houses where the sea is brought into the interior colour palette, I wanted to bring the land in, so it was anchored into the environment and the view of the ocean is framed like a piece of art. Its solid and safe with playful elements, that’s how The House makes you feel.
The natural environment is also expressed in the design pieces you’ve selected, from the gently bowed timber B&B Italia Jen dining chairs and bar stools, to the Tobi-Ishi Outdoor table that was inspired by Japanese Zen gardens.
Steve Wilson: I like that Zen connection because it’s similar to our approach to the immediate landscaping. We wanted nature to reclaim the site. Only a trained eye can see the subtle Japanese style, yet the plants themselves are endemic to the island. We wanted everything to blend in and feel very much of the land.
The House respectfully acknowledges the island’s traditional owners, the Dingaal Aboriginal people, and nods to the European colonial history through the interiors’ emotive artworks and collectables.
Steve Wilson: Jane and I have collected indigenous art for 30-odd years, so some of the collection is layered throughout. It doesn’t just include paintings, but war shields and spears, billums and hand-woven baskets too. The rooms all have names, including the Cook Room which features a protest painting of James Cook. If you look closely, you can see the way he treated the original custodians.
'Unlike most beach houses where the sea is brought into the interior colour palette, I wanted to bring the land in, so it was anchored into the environment and the view of the ocean is framed like a piece of art.'
Sophie Hart

Given the ecologically sensitive site and the responding architecture, there’s a relaxed non-preciousness about the dwelling. What were some of the key design moves?
Sophie Hart: It’s a balance between the ultimate holiday home and a luxury destination stay. It’s a very harsh and dry tropical environment with sun, salt, sand, so high spec outdoor fabrics and marine grade fixtures were a given. The Wilsons' wanted the house to have two very defined spaces. Downstairs is super relaxed. You can wander about in your bathers and board shorts. Upstairs is more stylish. Think linen shirt and loafers drinking a cocktail.
Steve Wilson: Exactly, it’s more George Clooney!
Great analogy, Lake Como in the tropics! Lastly, what are your favourite spaces?
Sophie Hart: There’s nothing better than having breakfast in the Attenborough Dining Room with 360-degree ocean views, and a soak in the Japanese tub in the Watson Room surrounded by native orchids and ferns. Watching the sunset from the rooftop with a gin and tonic is also pretty unforgettable.
Steve Wilson: For me it’s the paved patio in the open air. I love walking up from Hibiscus Beach after diving with coral trout, hosing off and sitting down beside the BBQ to take it all in. It’s my Paul Hogan moment.
Thanks very much Steve and Sophie, great to chat with you both.












