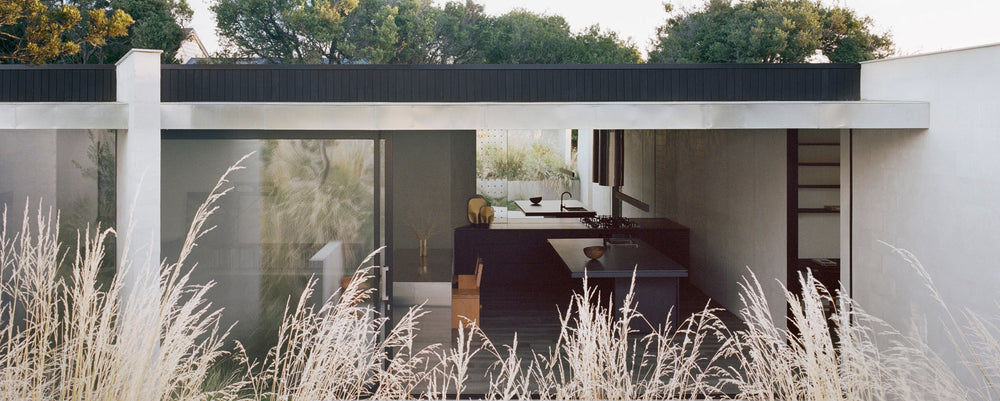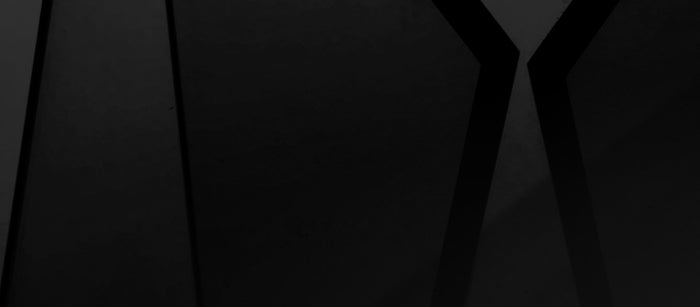
Founded by Liam Eastop four years ago, Eastop Architects has quickly established a reputation for projects that balance landscape, architecture and interior design, winning clients and the prestigious AIDA Emerging Interior Designer prize this year. Here, More Space meets Liam Eastop to discuss the studio’s approach to buildings, the influence of American artist Bruce Nauman and the dynamic role of light and space in his work, how furniture, like art, can be fun and engaging, and designing projects that he and his team love making.
Hi Liam, first up can you tell us about your design path prior to launching Eastop Architects?
I actually studied graphic design first, and after two years I left to enrol in architecture. During my degree, I worked with Roger Wood and Randall Marsh at Wood Marsh. I am still close with them both and Randall is a mentor to me. Following graduation I worked full-time for a year, then travelled, returned to Melbourne and joined friends Dom Pandolfini and David Goss who I met at Wood Marsh. They had both started their own studios so I saw how small practices run… well I had two glimpses (laughter). I am still navigating the business side. One of our best clients is hardcore on the business front and I've learnt a lot from him.
What was your first big break?
The Rose Street House for Chris Barton (Right Angle Studio) and Charlotte Ghai was our very first project and the builder referred two clients to me, one in Prahran and then Eastbourne in Windsor. Those projects were the decision point and I jumped straight in.

Portraits of Liam Eastop in his Melbourne studio. Photography © Willem-Dirk du Toit.

How do you describe your design approach?
Our work is a balance between architecture, interior design and landscape, with materials and light the manipulators of the spaces we are trying to convey. I’m interested in a space where everything is interconnected and playing off one another. Eastbourne is a good example. We didn’t design the building first and then start on the interiors and consider how the garden might work, from the beginning we tried to link everything. There was a broader idea in that project too. Ten years ago in Berlin I saw an installation by the sculptor Bruce Nauman. It had a central point and axis that gave you this extended sense of space, both vertically and horizontally. So that was an idea we took into the design from the get-go. There is a central core within the house, the courtyard is another draw point and the carport is part of the internal space. I really enjoy it when we can balance all of those aspects.
That balance has shaped some exciting interiors that push the experience of scale, space and light...
The city teaches you one level of dealing with privacy, intimacy and smaller scale and that's what I love about Interiors. You get to play the scale spectrum. We might design something at an architectural scale, but then try and take that detail through into the smaller objects within the interior, like furniture or kitchen design. Void space and negative space is something that I'm very interested in, so a lot of projects will have some sort of void or centralised area within the interior that heightens the sense of space by creating an extension of it. It's probably a bit unusual for a studio, but I try and explore ideas even without clients. Then we can talk to a potential client about the things we are interested in. For us, it’s always about learning and being prepared for the right opportunity.

The Elm Tree House, and following, photos © Rory Gardiner.

The interior of Elm Tree features the classic Camaleonda sofa designed in 1970 by Mario Bellini and relaunched by B&B Italia in 2020 to mark its 50th birthday.
"The city teaches you one level of dealing with privacy, intimacy and smaller scale and that's what I love about Interiors. You get to play the scale spectrum. We might design something at an architectural scale, but then try and take that detail through into the smaller objects within the interior, like furniture…”
Liam Eastop, Founder, Eastop Architects
What have been some of the material breakthroughs for you?
The city teaches you one level of dealing with privacy, intimacy and smaller scale and that's what I love about Interiors. You get to play the scale spectrum. We might design something at an architectural scale, but then try and take that detail through into the smaller objects within the interior, like furniture or kitchen design. Void space and negative space is something that I'm very interested in, so a lot of projects will have some sort of void or centralised area within the interior that heightens the sense of space by creating an extension of it. It's probably a bit unusual for a studio, but I try and explore ideas even without clients. Then we can talk to a potential client about the things we are interested in. For us, it’s always about learning and being prepared for the right opportunity.
Is there something that you have never designed but would like to?
Something that conveys an emotional response, and that's all it does. It might be a meditative space, It could be something that doesn't even have a function, just an environment. I like the idea of inhabiting space that is not so prescribed and I like to think of things as being somewhat scaleless. We might be designing a house but we are thinking about a gallery space. In a sense it’s just circulation, volume, scale and hierarchy. The way light moves through space is what we are interested in.
So a sort of non-binary architecture…
The idea of adaption where you are inhabiting volume and space, and function doesn't have to be so prescribed. I tend to be more interested in monochromatic work that's more textural and volume focused, and then artwork and furniture bring the colour, warmth and depth.
"We do work that is a balance between architecture, interior design and landscape, with materials and light the manipulators of the space we are trying to convey.”
Liam Eastop, Founder, Eastop Architects

Landscape and material geometry define the entry to the Eastbourne House. Photography © Willem-Dirk du Toit.

The living space of the Eastbourne House features the flexible On the Rocks sofa designed by Francesco Binfaré for Edra. Photography © Willem-Dirk du Toit.
There are some very eye-catching furniture pieces in your interiors, like the iconic Camaleonda designed by Mario Bellini in 1970...
I am drawn to pieces that are fun and engaging because you can respond to them. I see furniture as artwork too, in a sense they're sitting there confident themselves within a confident space. I think it's nice when people bring things into their environments that express their personality.
What's the best thing that's happened to your studio this year?
There are a couple of projects that we're working on that I'm shocked we are working on. There’s one down the coast called Wild Coast which is predominately all concrete. I think if we can get that built it will be very exciting. We've also matured as a studio and found a balance so we're feeling a lot more confident. This is the first year where I know that what we're doing is going to work out and it's the right direction. Having that confidence when you have been pushing and hoping and wishing is the biggest highlight for me and the team – realising it has a future and it's going to be okay.
What projects are keeping you busy?
We're working on quite a lot of coastal projects, a few houses in the city and potentally a bar and cafe. There are two projects in Portsea, large concrete houses with big voids, landscape, interiors and architecture all playing off one another which is exciting. I grew up down the coast and spent a lot of time in the water and in nature, so I’m interested in that balance between privacy, open space and the city context. We are also trying to be selective about what we say yes to, gelling with our clients is very important for us.
Thanks Liam, great to chat and congratulations on the 2021 AIDA Emerging Interior Design Practice prize.











