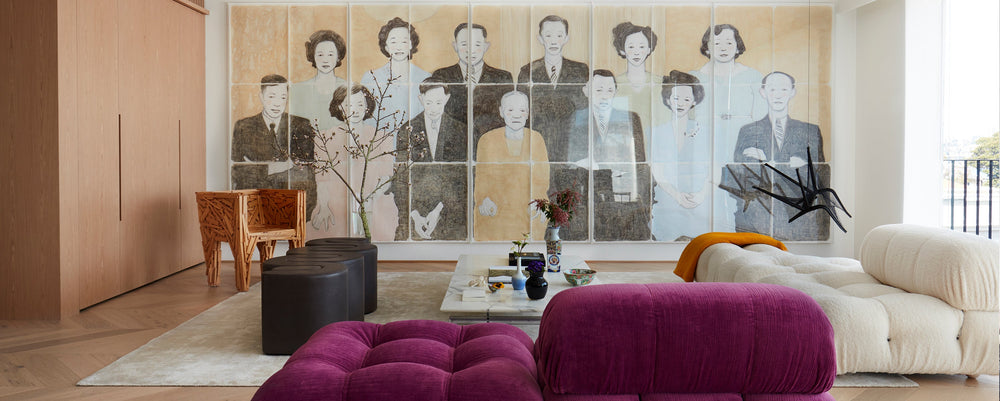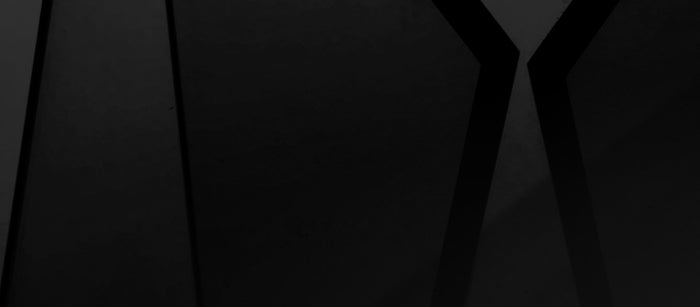
‘There can be a happy medium between a rigorous architecture and the beauty of luxurious details within the modernist plan. It’s what I describe as soft modernism,’ remarks Sydney-based architect and designer Brooke Aitken when we discuss her studio’s latest project in Kirribilli. Having lived and worked in Tokyo during '90s minimalism, and then in London for the queen of decoration, Anouska Hempel, her philosophy has emerged grounded in the architectural roots of Le Corbusier and Marcel Breuer, softly layered with culture, art, design and colour.
Here, More Space meets Brooke to talk about the Kirribilli Apartment in Sydney, her philosophical approach to design and the ideas embedded within the project.
MS: Hello Brooke, thank you for joining us in More Space. There is a quote you’ve used by Hans Christian Anderson that goes: ’Just living is not enough said the butterfly, one must have sunshine, freedom and a little flower.’ What drew you to it?
BA: In writer Emily St John Mandel’s book Station Eleven, I love the line ‘living is not enough.’ It’s a reinterpretation of the Hans Christian Anderson quote. The book takes place through a pandemic and looks at what happens to society afterwards. There is no society as we know it now, but culture and beauty continue. I think during Covid we all realised how important joy and beauty is for mental health and for society. It reminded me of the reasons we design things.
You describe your interiors as ‘soft modernism,’ what is soft modernism to you?
At university I was trained in the modernists: Le Corbusier, Frank Lloyd Wright, Marcel Breuer, all the greats. I love the modernist aesthetic but I also understood at the time how hard it can be for some people. It doesn’t feel like there is a soft edge, where you can feel your house is your home. When I started working I knew that I was a modernist at heart but I also worked for Anouska Hempel who was entirely into decoration. I went from Denton Corker Marshall who are archetypal modernists to a designer who loved frills and tassels and super contemporary minimalist work too. I came away understanding that there can be a happy medium between a rigorous architecture and the beauty of luxurious details within the modernist plan. It’s what I describe as soft modernism.

The Kirribilli interior exudes the feeling of a Parisian salon, but I understand the apartment was very different when you first visited.
The apartment was originally owned by the spy novelist Jon Cleary who was overtly security conscious so there were no windows you could see out of, even though the apartment has incredible views of Sydney Harbour. One of our first decisions was to drop all the windows and make them into big glass doors connected to the balcony. Our client loves everything Parisian so our approach was to condense all of her vibrant ideas and instil them into the apartment. I worked with project architect Delphine Hernot who is French and after working with me for many years in Sydney, now lives back in France. We felt it was very appropriate to have a French architect working on this project.
You also describe your work as a reflection of each client. How did the brief take shape?
We really like to get under the skin of our clients and know who they are. That’s why everything we do is quite different. For us, it needs to be a representation of them. The brief was a combination of the joy our client has when she is in France and the joy she has in collecting art. We worked through a number of important purchases through the design, including a piece called ‘Listening to the Moon’ by Lindy Lee that now hangs over the tiny Venetian plastered sculptural staircase. She also knew Ben Quilty who was asked to paint a canvas for the apartment, so it was a real process of give and take and a wonderful creative dialogue throughout the process.
‘Our client loves everything Parisian so our approach was to condense all of her vibrant ideas and instil them into the apartment.’
Brooke Aitken, Director, Brooke Aitken Design
‘The quilted Monster chairs by Moooi were originally owned by Gene Sherman so there is a lovely story there. We also selected the Camaleonda sofa and an Edra sofa, along with the Diesis table that the client has owned for 30 years. It’s an art collector’s apartment and each piece has beautiful sculptural elements that work together as a set.’
Brooke Aitken, Director, Brooke Aitken Design

There are stories behind the furniture and art, how did you weave them all together?
Once we placed the Lindy Lee into the space we knew it was the start of a real interaction between the artwork and the interior. We envisaged the Lindy Lee piece as a moon descending over the staircase and as it descends it ripples. At night it changes the effect of light in the room. The quilted Monster chairs by Moooi were originally owned by Gene Sherman so there is a lovely story there. We also selected the Camaleonda sofa and an Edra sofa, along with the Diesis table that the client has owned for 30 years. Space provides such a breadth of scope, they make the selection easy which is wonderful, and we tested all the pieces in 3D to find the best options so everyone knew what we are aiming for. It’s an art collector's apartment and each piece has beautiful sculptural elements that work together as a set.
Thank you very much Brooke, lovely meeting you.
















