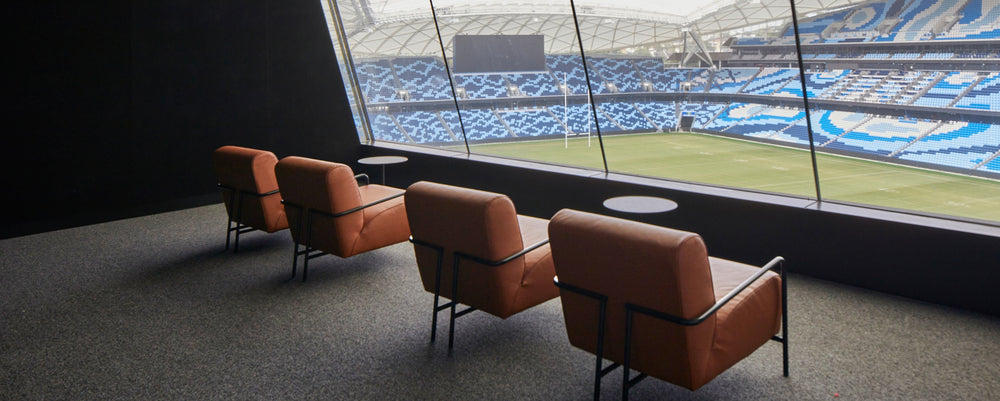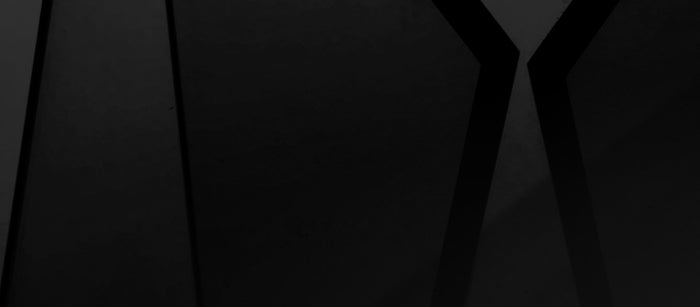
The completion of Sydney’s Allianz Stadium interior was the first collaboration between the Space Commercial team and Venues NSW.
Working closely with Tara Alcom at Venues NSW, the project brief focused on the selection of commercial furniture pieces that would elevate and transform the spaces across all of the stadium’s public areas and beyond the traditional stadium interior aesthetic. This approach allowed the introduction of Spanish brand Viccarbe, along with Space’s trusted brand partners including B&B Italia, Moooi, Gebrüder Thonet Vienna GmbH, SP01, Arflex and Kartell, a collection of world-leading brands that design for the rigour of the public space environment without compromising elegance or finesse.


The design approach for each space, from the Members Reserve areas and Bar, to the Legends Lounge and Sapphire Club, focused on flexibility, with each furniture piece selected for its adaptability and ability to suit the variety of different events as well as the needs of each venue. The project was also completed to meet the constraints of a tight commercial timeframe, with all work completed in four months despite a challenging supply chain environment. One of the largest interiors completed by the Space Commercial team, the project involved a highly detailed and personalised consultancy and a full end to end service for Venues NSW.





Architecture: Cox Architecture
Interior: Space Commercial with Venues NSW
Areas: Members Reserve areas, Hirer’s Dining, Premium Lounge, Sapphire Club, JW turner Suite, Members Bar, Legends Lounge, Ray Warren Media Centre
Furniture: B&B Italia, Viccarbe, Moooi, Gebrüder Thonet Vienna GmbH, SP01, Arflex, Kartell
Photographer: Martin Mischkulnig
Completion: 2023









